FROM PROFESSIONALS,
TO PROFESSIONALS
If you are an interior architect or designer, welcome to Fiora Projects.
A space to create bespoke bathroom designs for each project, with an innovative touch. Combine materials, textures and colours to craft unique environments tailored to every need.
At Fiora Projects, we help you design bathroom spaces with innovative solutions, premium materials and inspiring concepts—adding value to every project and tailoring it to your specific needs.
Our customisable, bespoke products come in a wide range of sizes, shapes, textures and colours, making them the ideal choice for any design challenge.
We provide expert advice and technical support to address questions, overcome complex challenges and ensure the correct installation and performance of every product.
With over 30 years of experience in bathroom design and a holistic approach to creating spaces, Fiora personalises every element—furniture, shower trays, panels, bathtubs, mirrors and accessories—bringing them together to craft distinctive and harmonious environments.
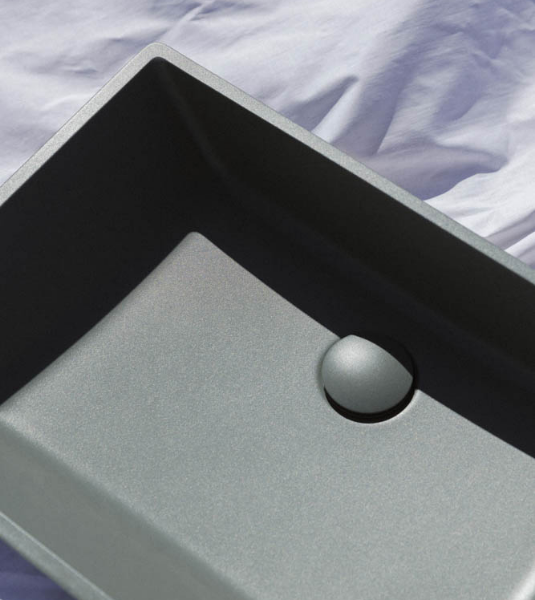
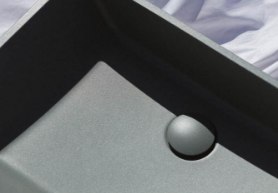
DISCOVER THE ADVANTAGES OF
WORKING WITH FIORA
We offer tailored services to make your project a success:
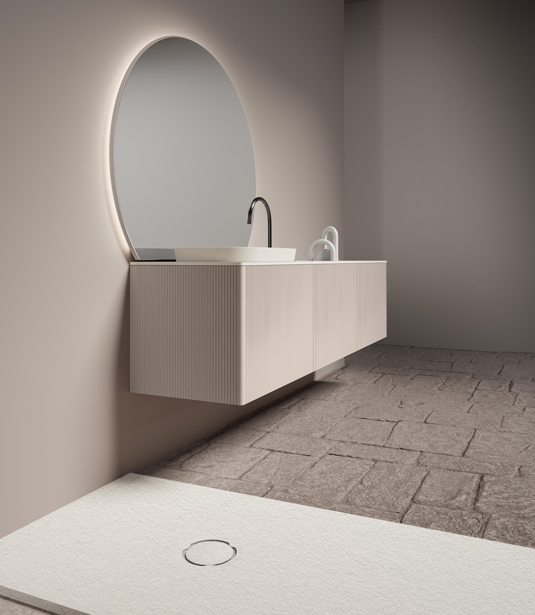
Our products are trusted by architects and interior designers across Europe to elevate their design projects. Explore our curated selection of standout projects and find inspiration for your next creation.
Actress María Adánez once again chose Fiora for one of the bathrooms in her Alicante home, in a project by @areca.studio.architects.
The guest bathroom features a Synergy unit in Ultramar blue with Surato texture, paired with a white countertop with integrated towel rail and the Shape mirror—creating a compact yet characterful space.
read moreActress María Adánez once again chose Fiora for one of the bathrooms in her Alicante home, in a project by @areca.studio.architects.
The guest bathroom features a Synergy unit in Ultramar blue with Surato texture, paired with a white countertop with integrated towel rail and the Shape mirror—creating a compact yet characterful space.
A design concept that combines elegance, texture and simplicity, perfectly aligned with the Mediterranean aesthetic of the home.
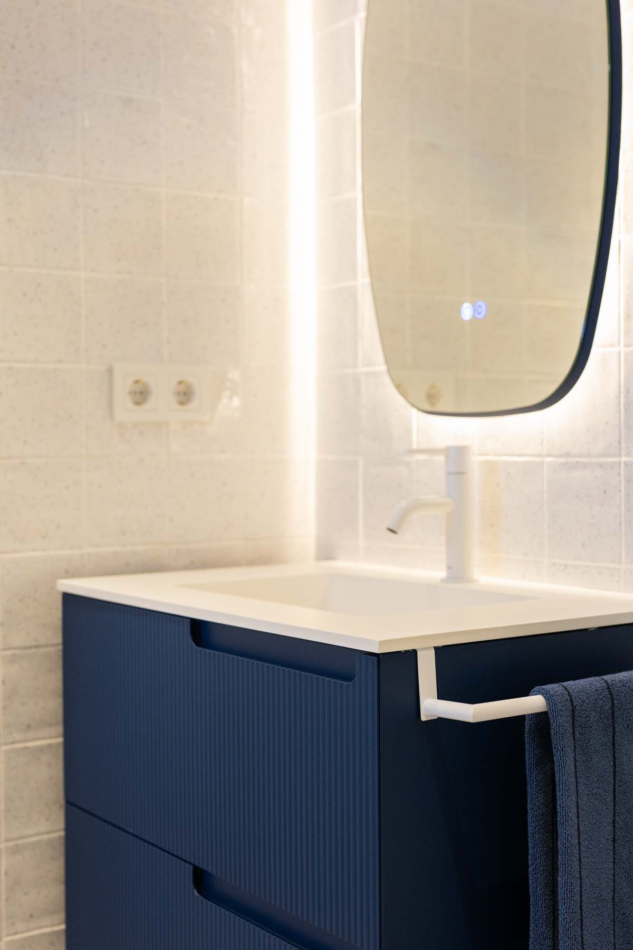
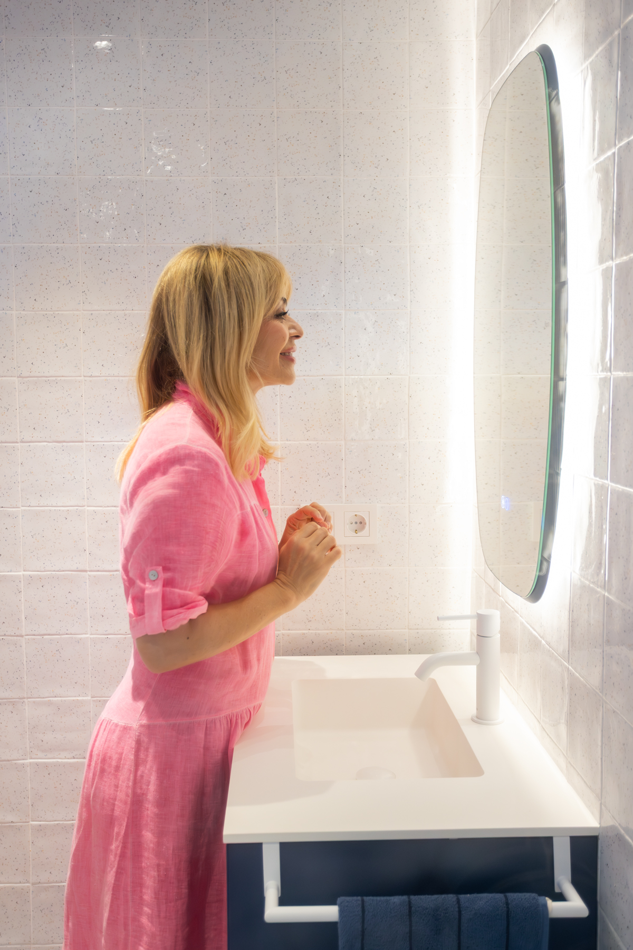
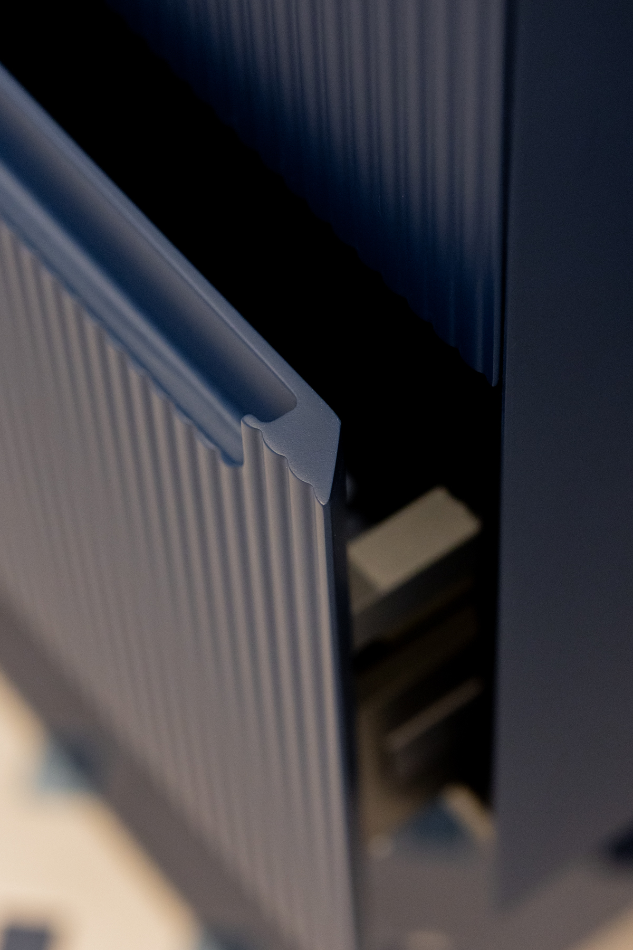
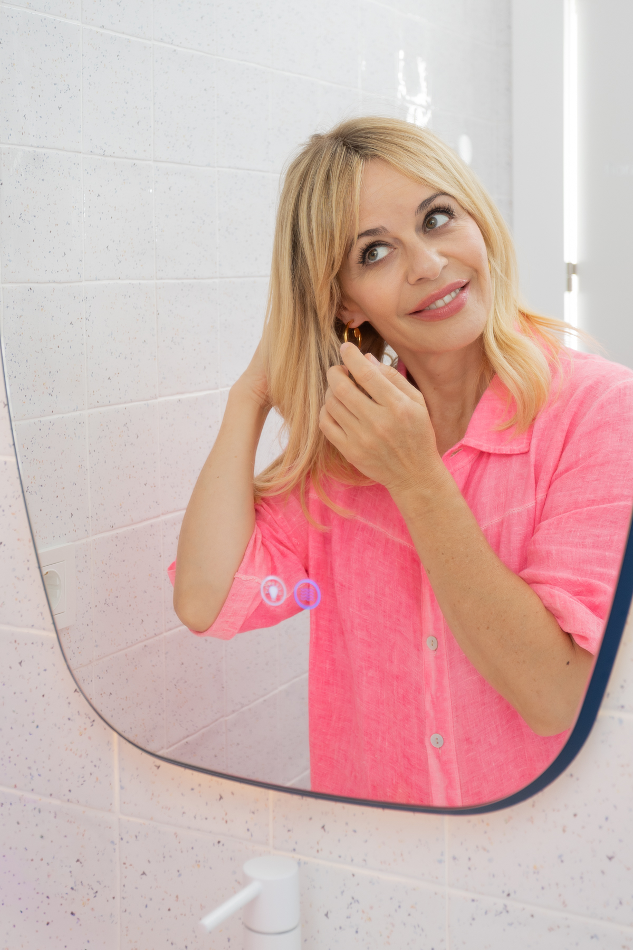
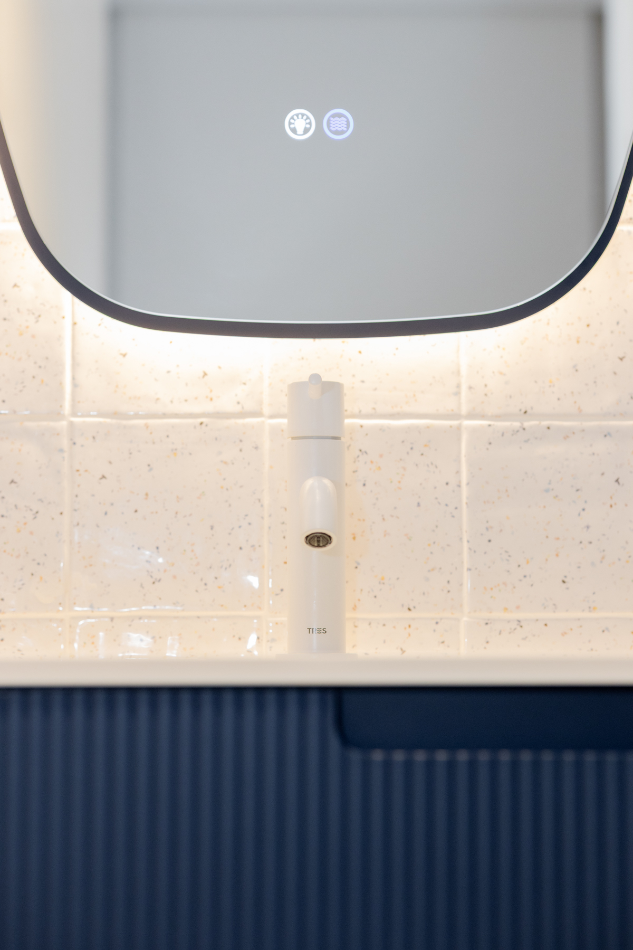
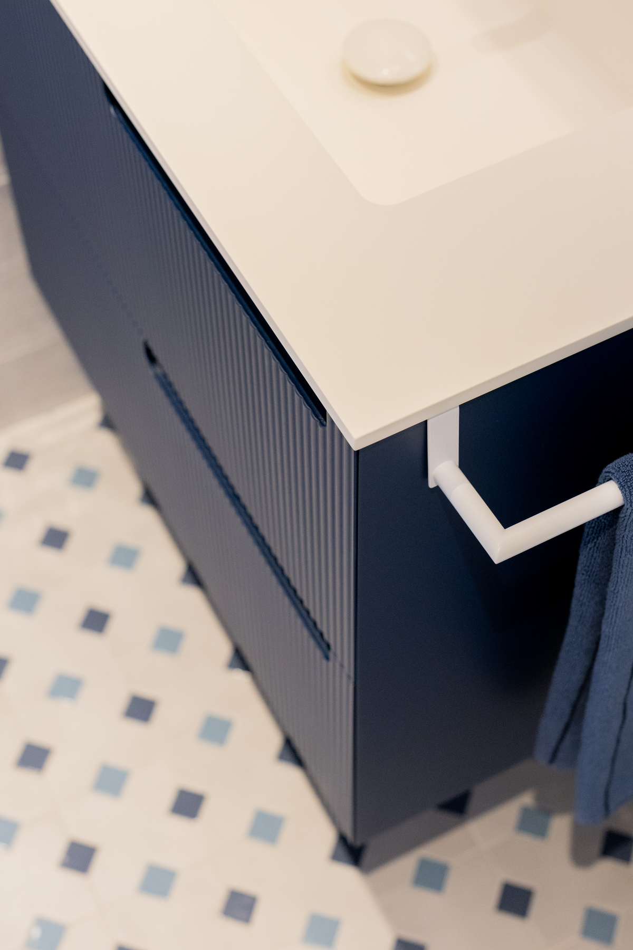






Fiora collaborated with luxury travel and lifestyle influencer Marco Ferri to bring a shared aesthetic vision to his apartment in Lodi, Italy, designed by architect Joe Garzone.
Each bathroom element reflects a fusion of innovative design, natural finishes and refined materials. Integrating Fiora’s collections into this space is a perfect example of synergy—combining the brand’s innovation with the timeless elegance that defines Marco Ferri’s style.
read moreFiora collaborated with luxury travel and lifestyle influencer Marco Ferri to bring a shared aesthetic vision to his apartment in Lodi, Italy, designed by architect Joe Garzone.
Each bathroom element reflects a fusion of innovative design, natural finishes and refined materials. Integrating Fiora’s collections into this space is a perfect example of synergy—combining the brand’s innovation with the timeless elegance that defines Marco Ferri’s style.
The Marco mirror, with its clean lines and understated sophistication, enhances light and a sense of spaciousness. Thermal comfort is provided by the sculptural presence of Celsius radiators, adding both function and design impact.
Attention to detail shines through in accessories from the Hylla collection. Their minimalist design and textured finishes ensure organization while adding a distinctive touch.
Personalization reaches its fullest expression with Skin panels—versatile, high-quality wall coverings that allow creative combinations of textures and finishes, giving the space a unique identity.
Finally, the Classic Simple vanity stands out as a key piece. Its clean, functional design offers discreet storage while maintaining visual harmony throughout the bathroom.
Finally, the Classic Simple collection vanity stands out as a key piece. With its clean, functional design, it offers discreet and sophisticated storage while maintaining visual harmony in the bathroom.
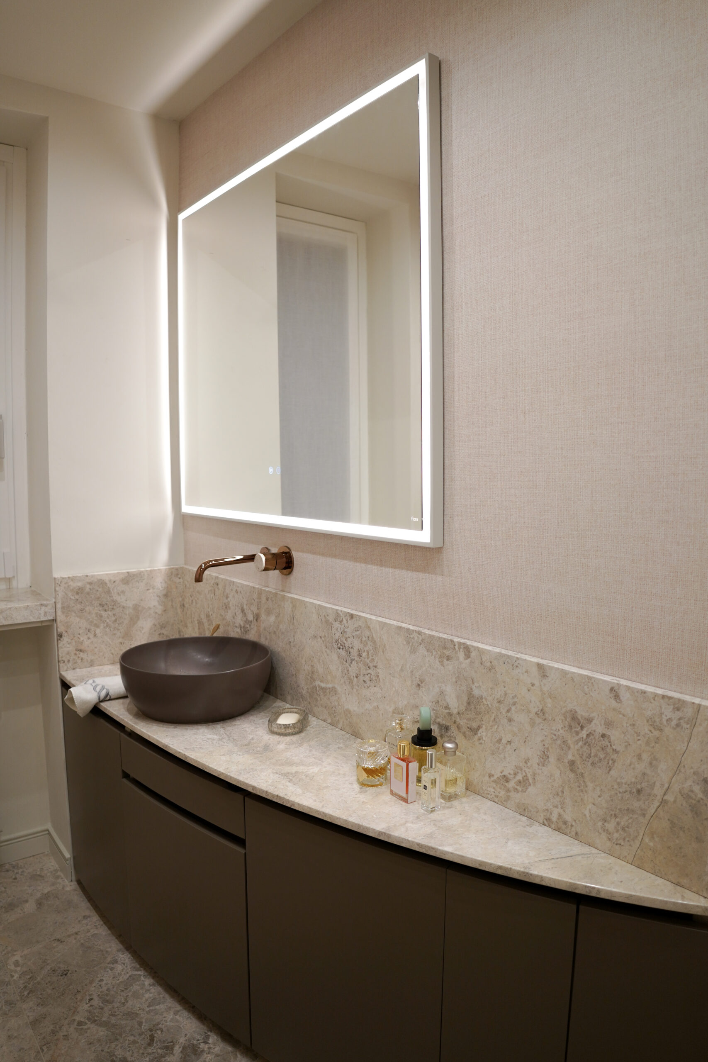
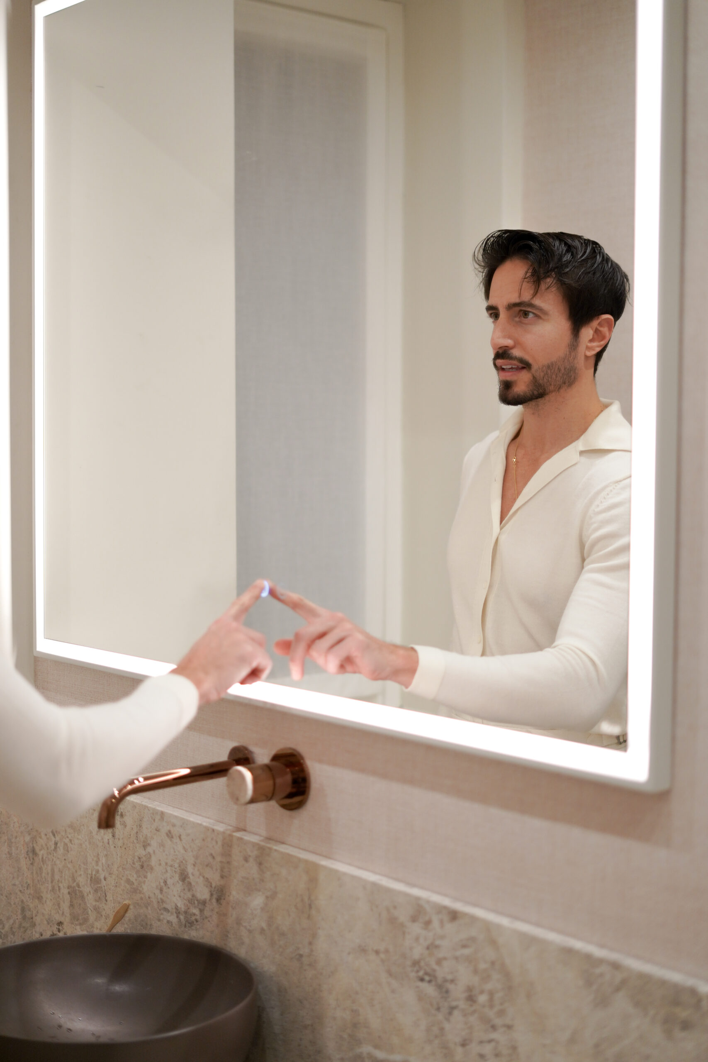
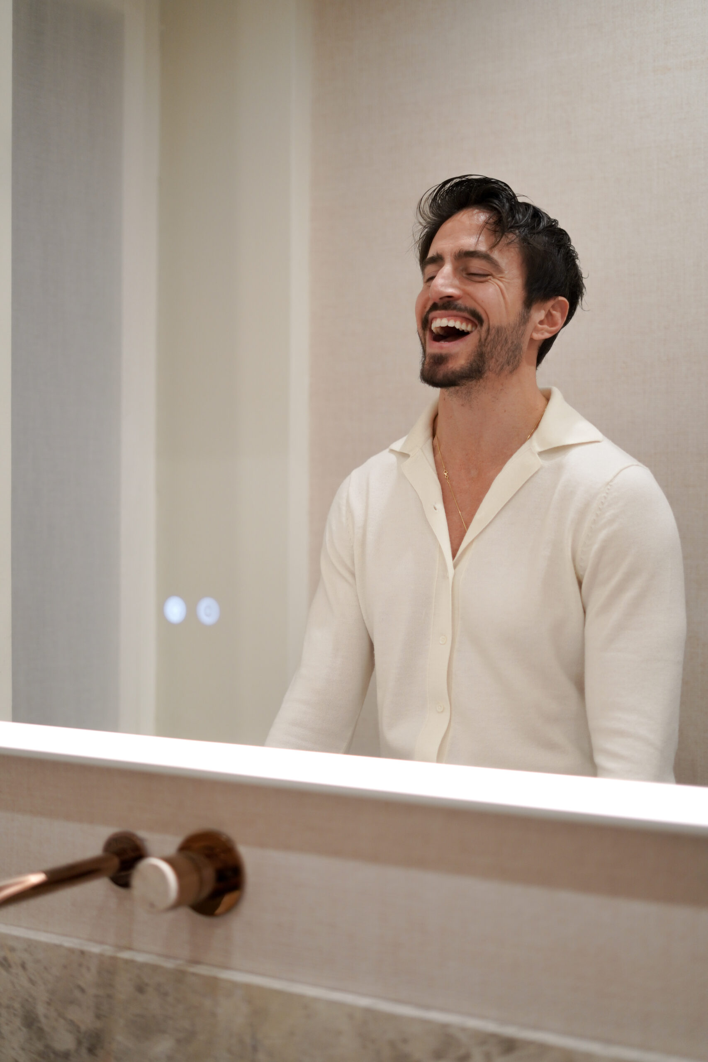
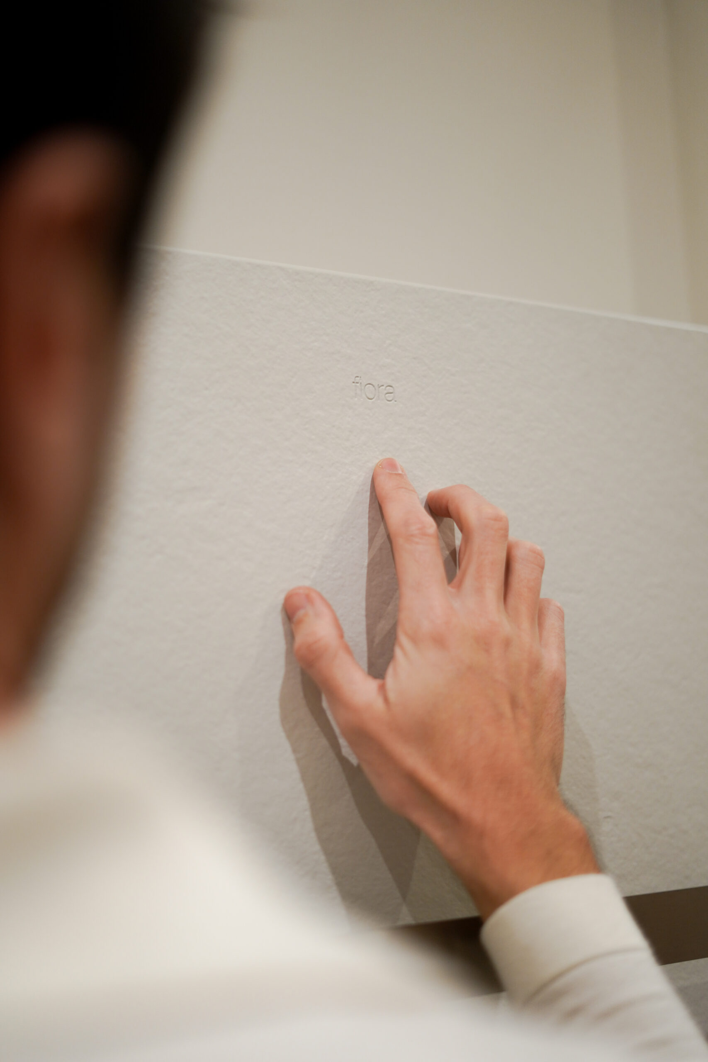
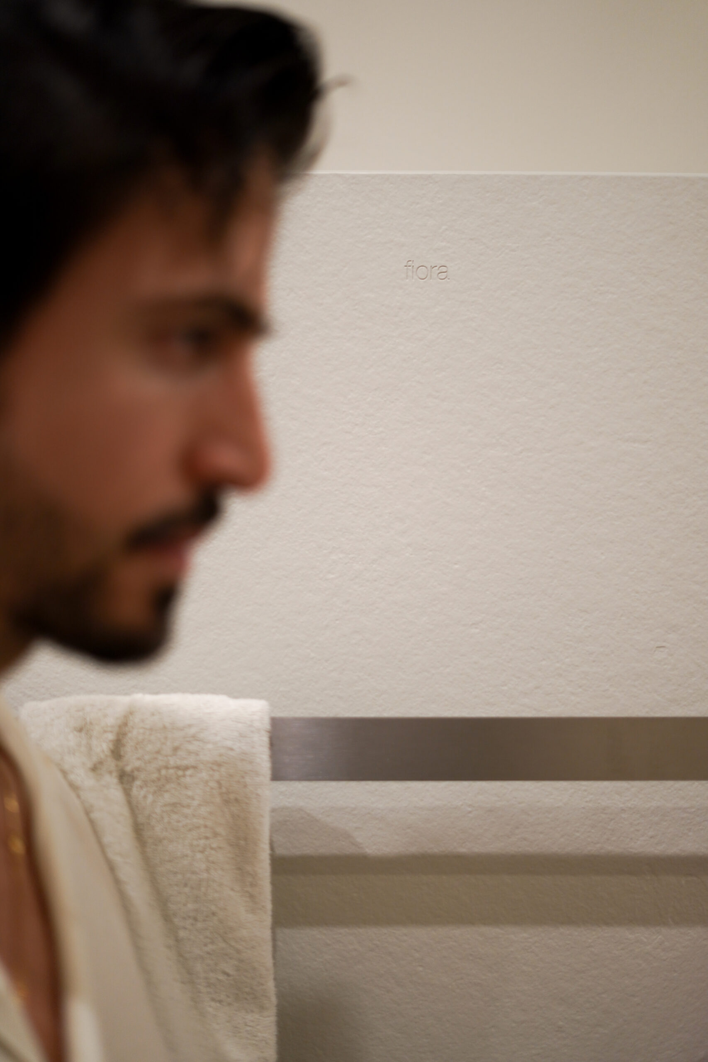





Spanish actress María Adánez—renowned for TV hits such as Aquí no hay quien viva and the stage classic ¡Ay Carmela!—has renovated her Alicante home and chosen Fiora to design the bathroom spaces as part of a comprehensive interior concept.
The project brings together three distinct bathrooms, with the Synergy collection as the focal point, complemented by the Kou shower tray, wall panels and a selection of Fiora mirrors.
read moreSpanish actress María Adánez—renowned for TV hits such as Aquí no hay quien viva and the stage classic ¡Ay Carmela!—has renovated her Alicante home and chosen Fiora to design the bathroom spaces as part of a comprehensive interior concept.
The project brings together three distinct bathrooms, with the Synergy collection as the focal point, complemented by the Kou shower tray, wall panels and a selection of Fiora mirrors.
In the main bedroom, a vanity in Tuile—a warm, Mediterranean-inspired shade—takes center stage. Crafted from the Synergy collection in Surato texture with a smooth countertop, it blends seamlessly with the room’s palette, adding a fresh and distinctive touch.
Light and Mediterranean character define the main bathroom, where a large Synergy unit in Capuccino with Surato texture stands out. Its curved slatted lines and integrated white towel rail countertop create a harmonious balance of elegance and function. The Kou shower tray in Lastra texture and pure white finish completes the space, combining durability with refined design.
The children’s bathroom introduces a bold interplay of colours and materials. Here, the Synergy collection appears in Ultramar blue with Surato texture, paired with an integrated countertop, Bone wall panels and carefully selected ceramics—bringing warmth and vibrancy to a compact space.
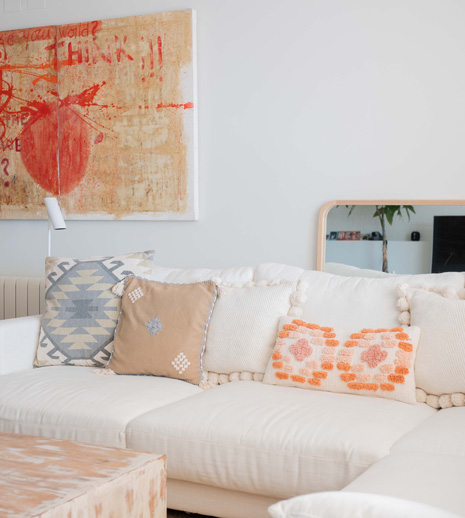
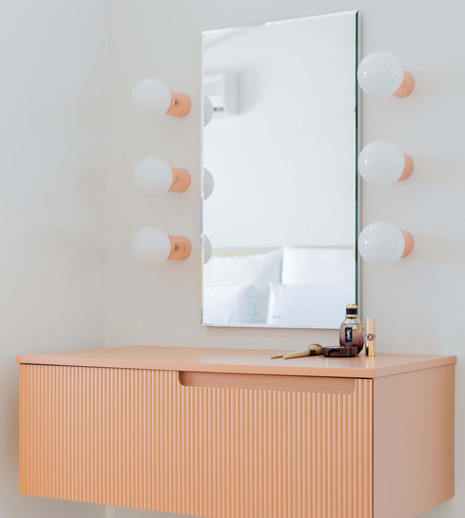
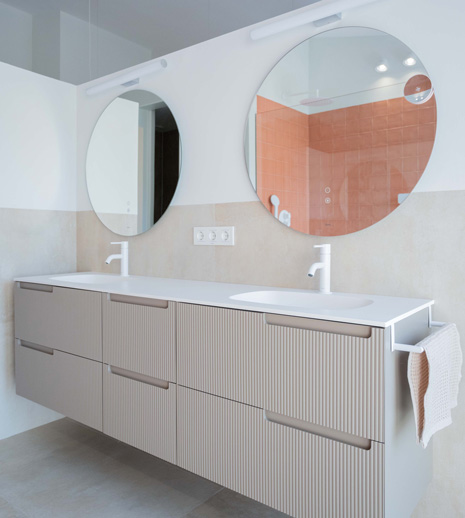
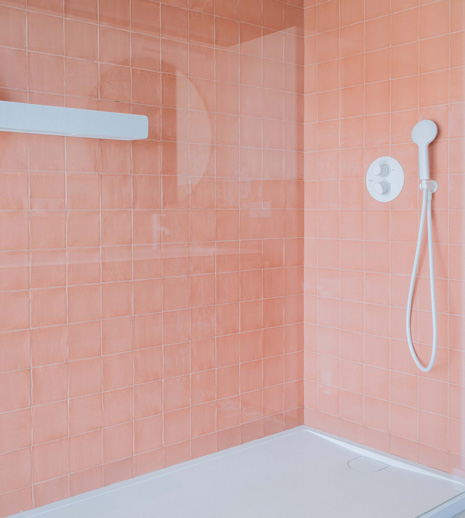
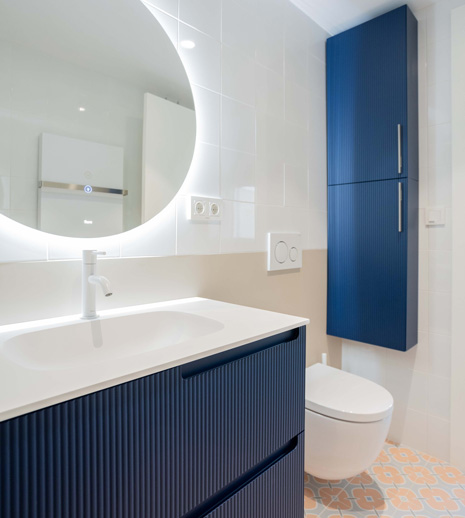





Luca Camporeale Studio is based in the heart of Milan, within an iconic early 20th-century building that combines timeless elegance with the contemporary functionality of an urban residence.
For the bathroom, the studio selected Fiora’s Synergy collection in Surato texture, featuring soft, curved lines that create a harmonious play of contrasts. The result is a space that is both functional and visually refined, perfectly integrated with the interior design—a concept that flows seamlessly throughout the home.
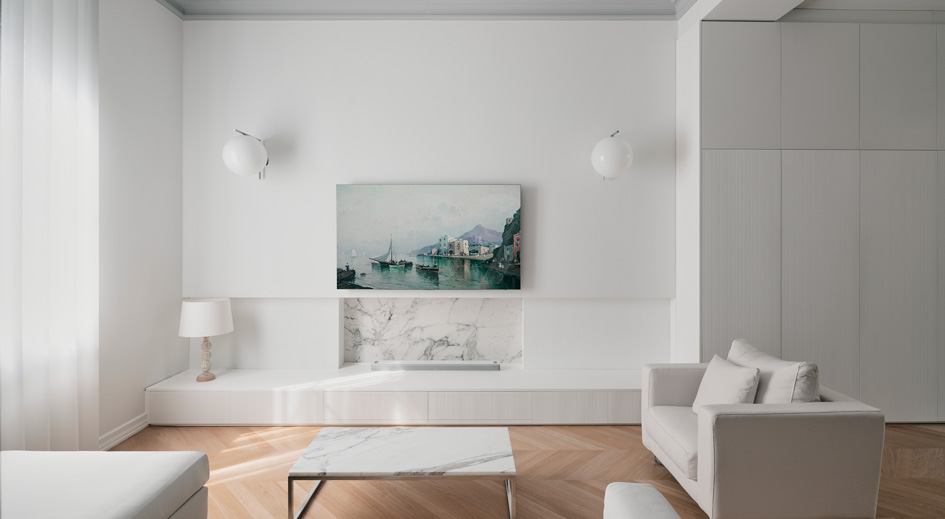
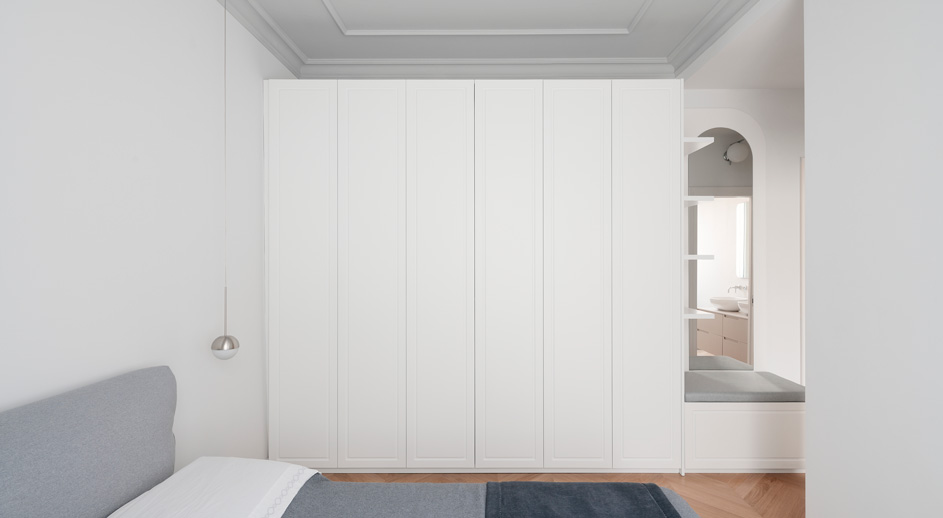
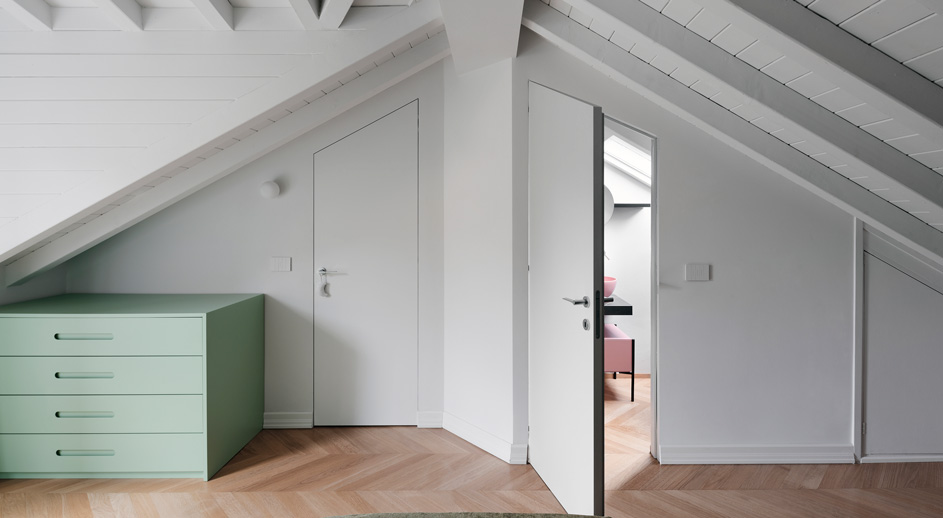
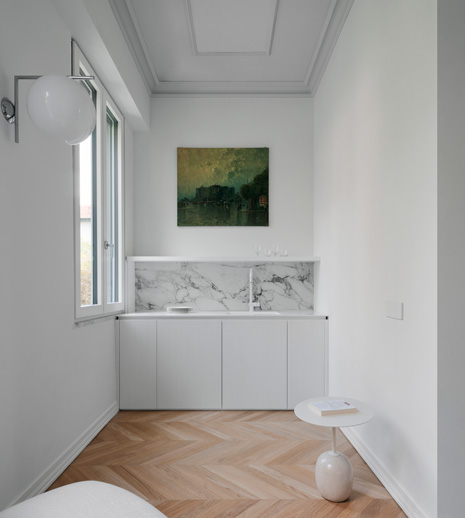




This comprehensive renovation embraces an interior design concept aimed at creating a cohesive and welcoming atmosphere throughout the apartment. Bespoke details in the kitchen and other areas enhance functionality while adding a personalized touch. A palette of neutral and warm tones infuses every space with serenity and comfort.
The layout features open, bright areas that flow seamlessly between the living room, dining space and kitchen—ideal for social gatherings and family life.
read moreThis comprehensive renovation embraces an interior design concept aimed at creating a cohesive and welcoming atmosphere throughout the apartment. Bespoke details in the kitchen and other areas enhance functionality while adding a personalized touch. A palette of neutral and warm tones infuses every space with serenity and comfort.
The layout features open, bright areas that flow seamlessly between the living room, dining space and kitchen—ideal for social gatherings and family life.
In the bathroom, subtle wall tones and premium finishes combine to create an elegant, inviting environment, highlighted by a Synergy vanity from Fiora.
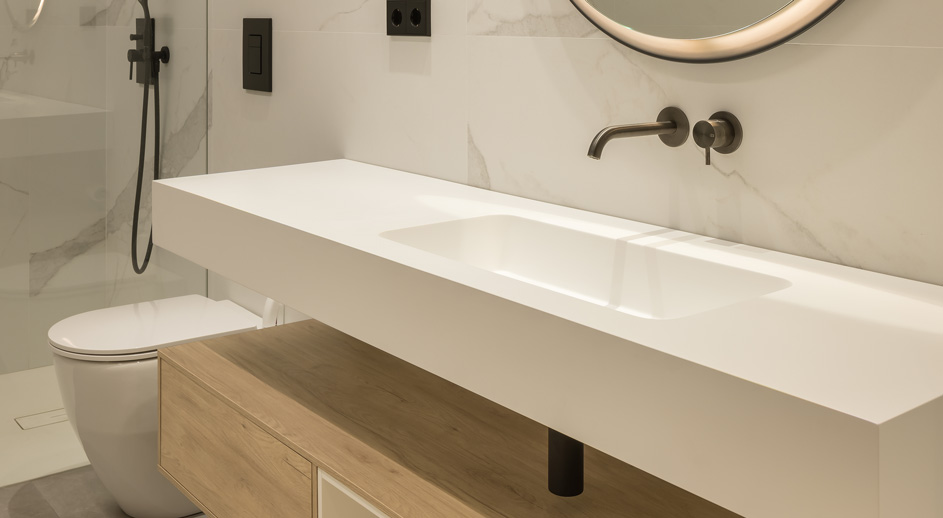
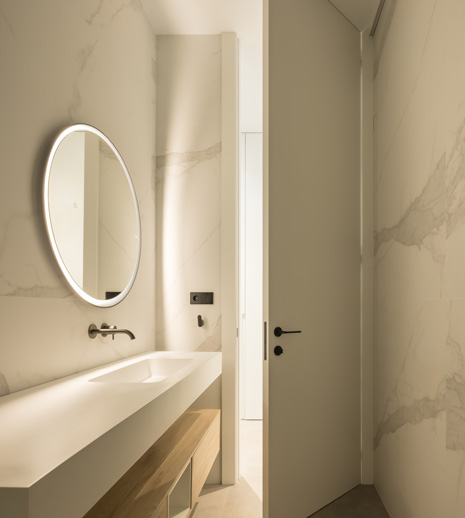
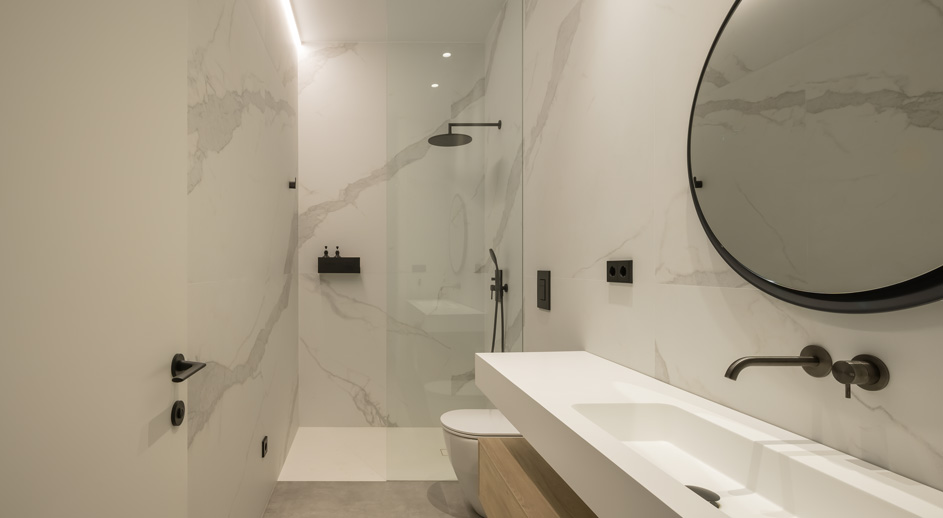
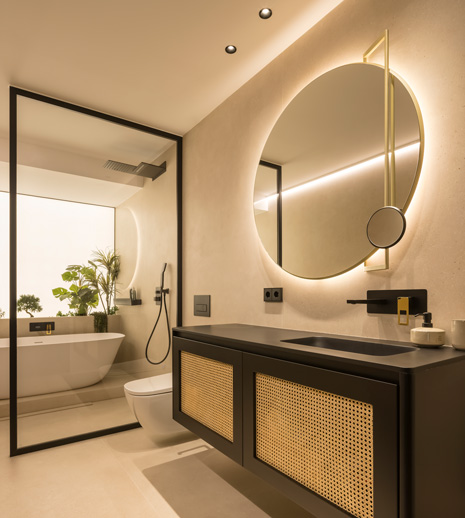
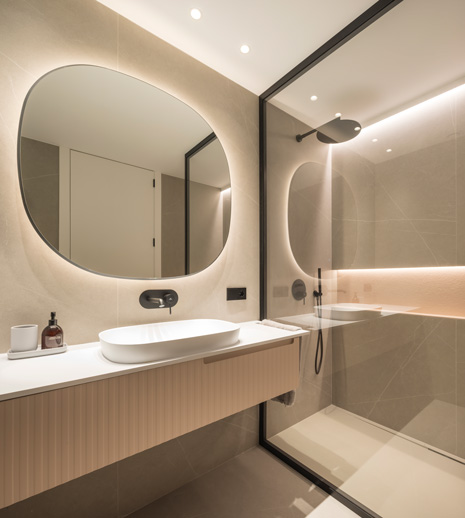





Located in Barcelona’s Bonanova neighborhood, Pau Alcover is a 320 m² penthouse designed around its expansive outdoor spaces, including a 120 m² terrace. This luxury home combines avant-garde style with contemporary comfort in the heart of the city.
The clients set a clear premise: blue must be present in every room. The transformation is striking—walls throughout the home are clad in linen and cotton wallpaper, complemented by wooden paneling. Oak serves as a unifying element, alongside a chromatic palette dominated by shades of blue.
read moreLocated in Barcelona’s Bonanova neighborhood, Pau Alcover is a 320 m² penthouse designed around its expansive outdoor spaces, including a 120 m² terrace. This luxury home combines avant-garde style with contemporary comfort in the heart of the city.
The clients set a clear premise: blue must be present in every room. The transformation is striking—walls throughout the home are clad in linen and cotton wallpaper, complemented by wooden paneling. Oak serves as a unifying element, alongside a chromatic palette dominated by shades of blue.
The original layout was largely preserved, with minimal interventions to create open, flowing spaces and avoid unnecessary partitions.
In the bathroom, Fiora’s Synergy Listello collection takes center stage, harmoniously integrating a play of contrasts while ensuring functionality and aesthetic refinement—faithfully following the client’s guiding principle: blue in every room.
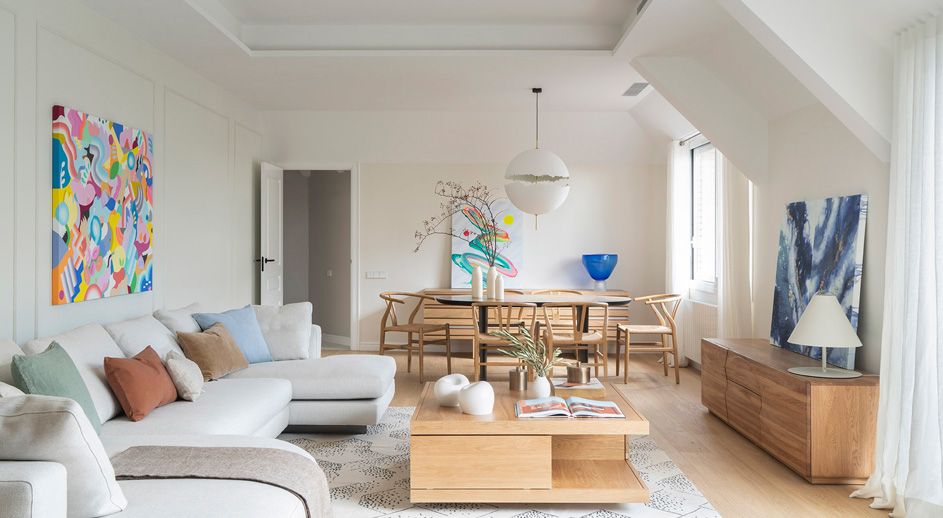
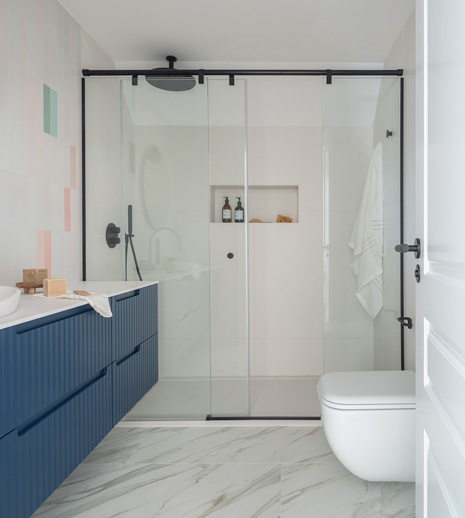
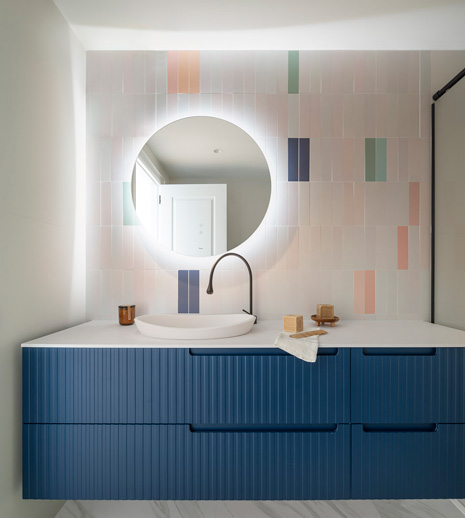
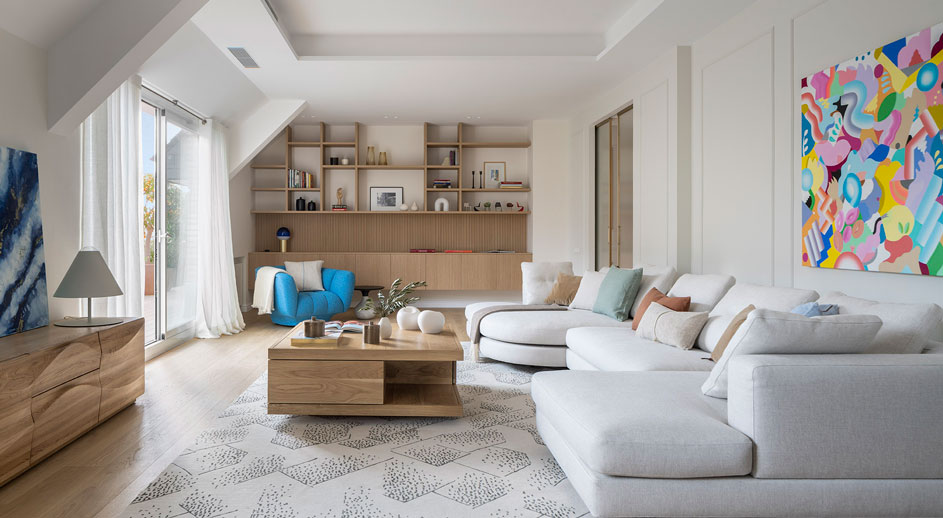




Casa León, a project by @yeye.estudio, features Fiora’s Pure countertop in Pietra Gris as a defining element—bringing modern elegance to the space.
This stunning penthouse in the heart of Madrid showcases a streamlined kitchen with predominantly lower cabinetry, creating a sense of openness. Blue furnishings introduce a vibrant accent, framed by a spectacular marble countertop.
read moreCasa León, a project by @yeye.estudio, features Fiora’s Pure countertop in Pietra Gris as a defining element—bringing modern elegance to the space.
This stunning penthouse in the heart of Madrid showcases a streamlined kitchen with predominantly lower cabinetry, creating a sense of openness. Blue furnishings introduce a vibrant accent, framed by a spectacular marble countertop.
The muted tones flow seamlessly into the bathroom, where Fiora’s Synergy collection takes center stage, paired with a continuous Pure countertop in natural Pietra Gris marble. The result is a refined, contemporary space that harmonizes perfectly with the home’s overall aesthetic.
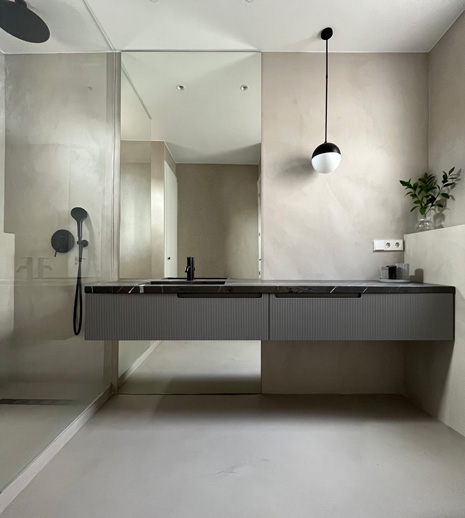
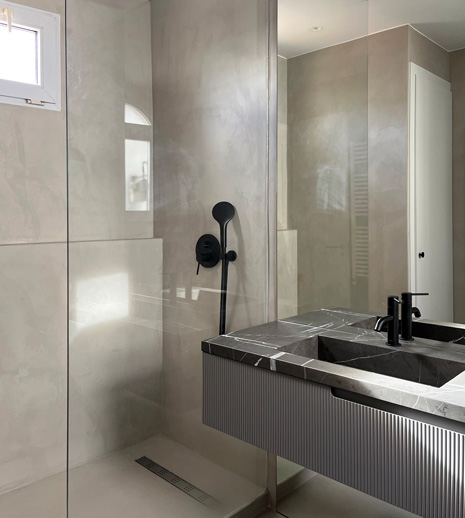
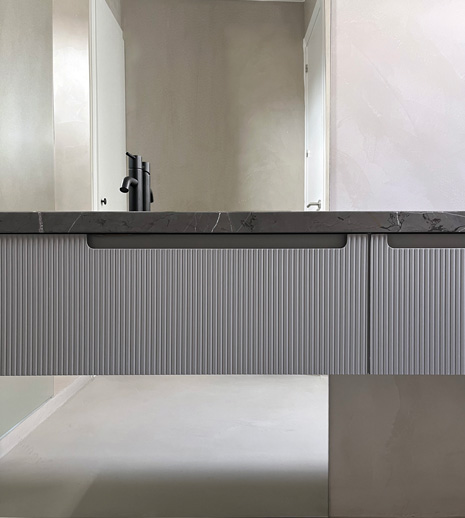
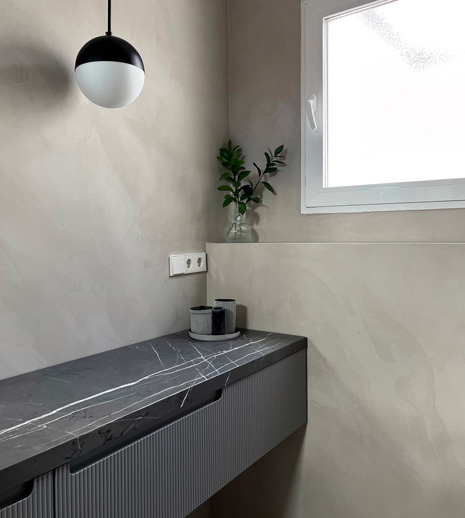
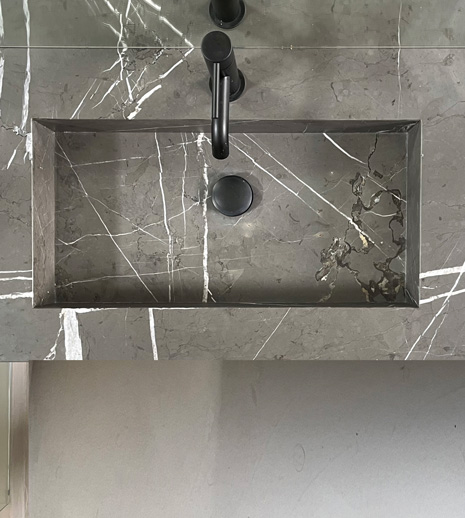





Fiora designed the bathroom spaces for the new TVE1 series 4 Estrellas, set in a hotel environment. The production features an exceptional cast led by Toni Acosta, with appearances by Antonio Resines, Daniel Écija and Luis Arriba. Hotel Lasierra serves as the backdrop for a family-run business that has just earned its fourth star.
The main bathroom set showcases the SEN Collection in a double composition finished in Capuccino and Noce Savoia wood—bringing warmth and elegance to the space. Inspired by geometry, order and modularity, this collection defines the aesthetic of the main bathroom.
read moreFiora designed the bathroom spaces for the new TVE1 series 4 Estrellas, set in a hotel environment. The production features an exceptional cast led by Toni Acosta, with appearances by Antonio Resines, Daniel Écija and Luis Arriba. Hotel Lasierra serves as the backdrop for a family-run business that has just earned its fourth star.
The main bathroom set showcases the SEN Collection in a double composition finished in Capuccino and Noce Savoia wood—bringing warmth and elegance to the space. Inspired by geometry, order and modularity, this collection defines the aesthetic of the main bathroom.
The suite bathroom also features the SEN Collection, presented in a more daring composition that harmonizes with the colours and design of the suite. It includes a double vanity and a dressing table in ASO finish and Noce Savoia wood, complemented by wall panels, Hylla accessories and the Ovaly bathtub as a central element—paired with a Midnight side table to complete the look. Together, these pieces create a distinctive atmosphere where textures and colours set the tone, blending seamlessly with the overall décor of the hotel and its set design.
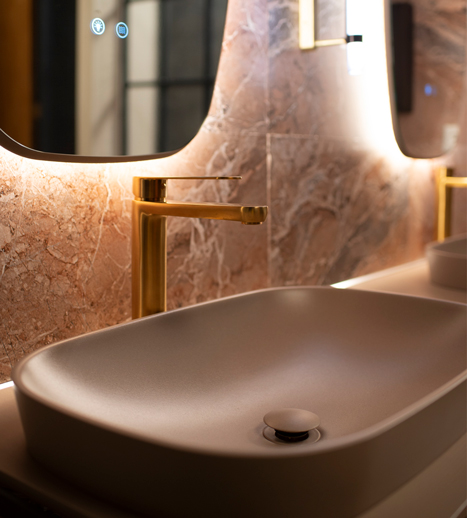
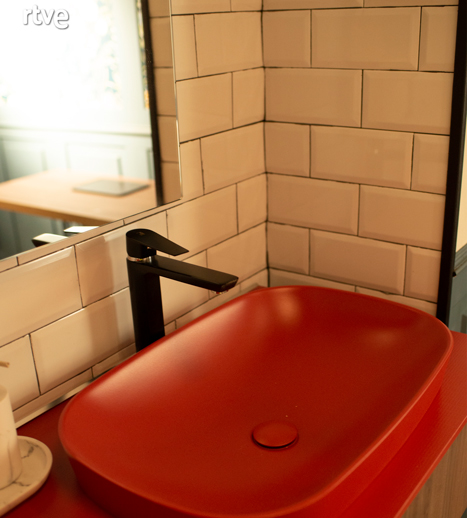
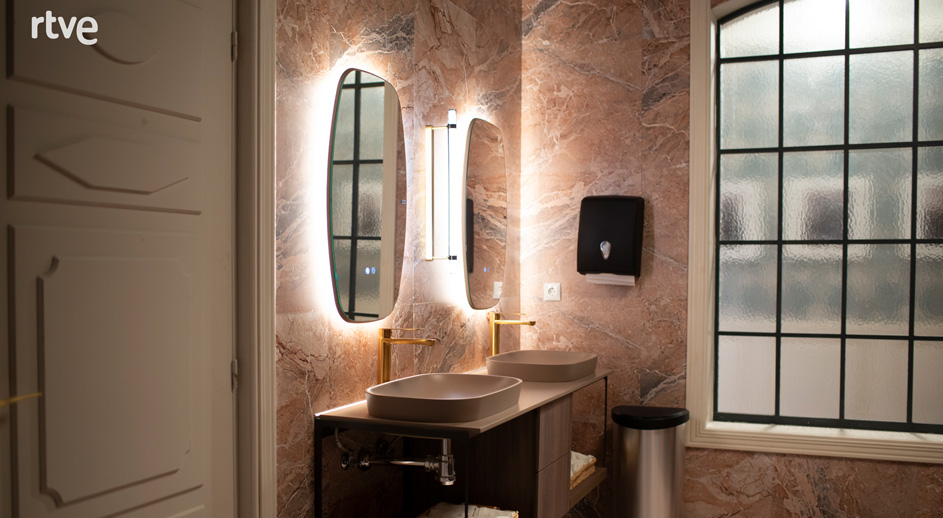
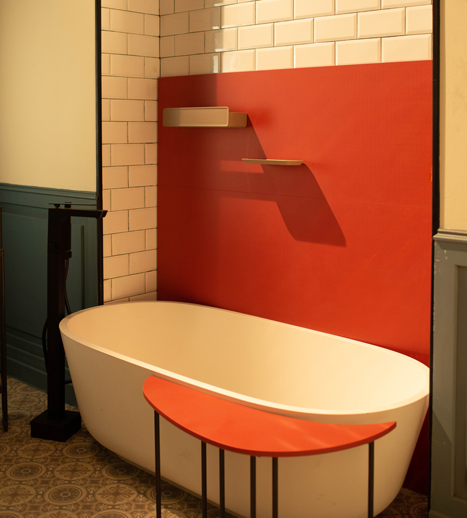
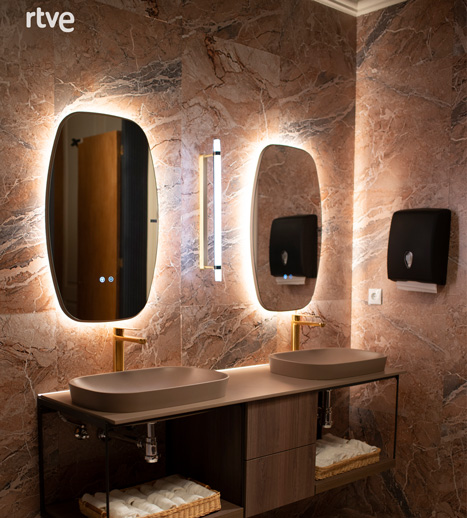





Access all the technical resources you need in one place: data sheets, 3D files, high-resolution images and product videos—ready for download.
Discover distinctive designs and premium finishes to inspire your next project.
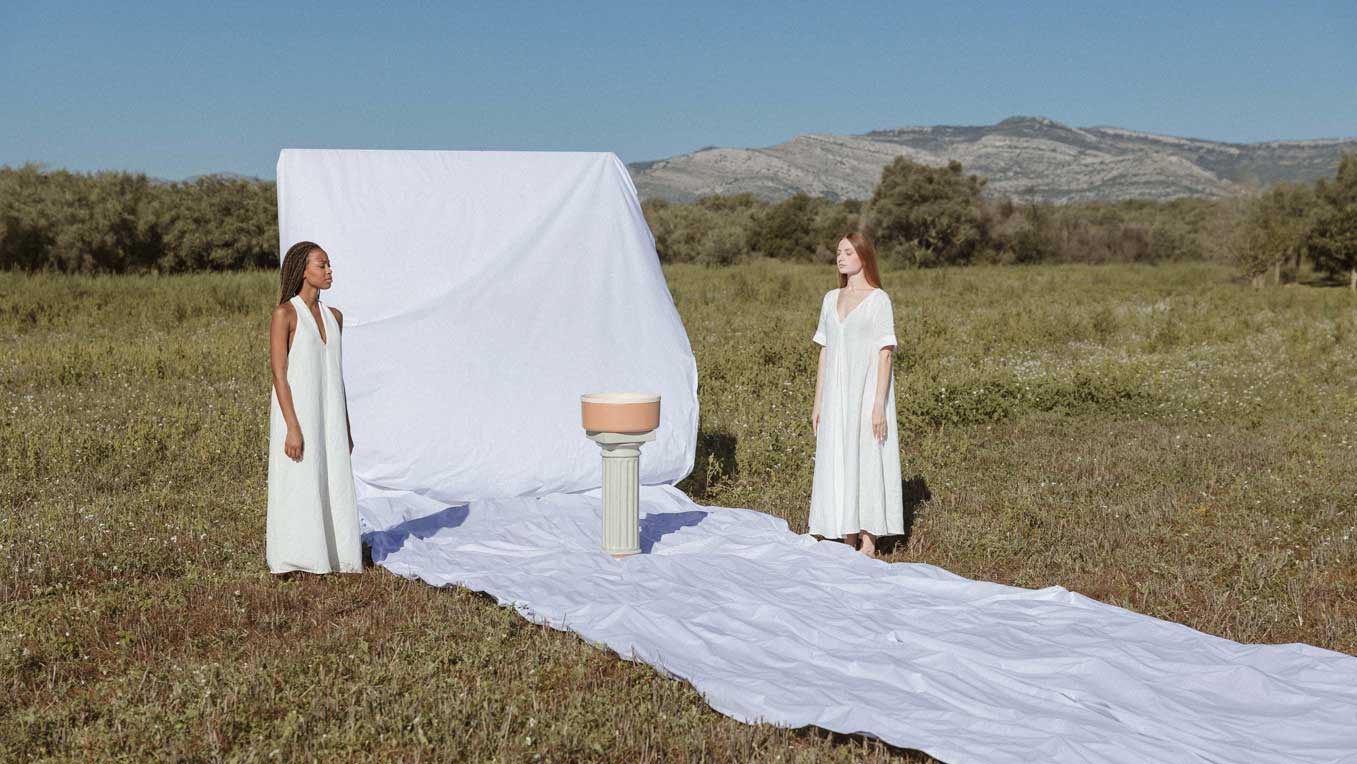
We’re ready to turn your ideas into reality. Get in touch and let’s create exceptional spaces together.
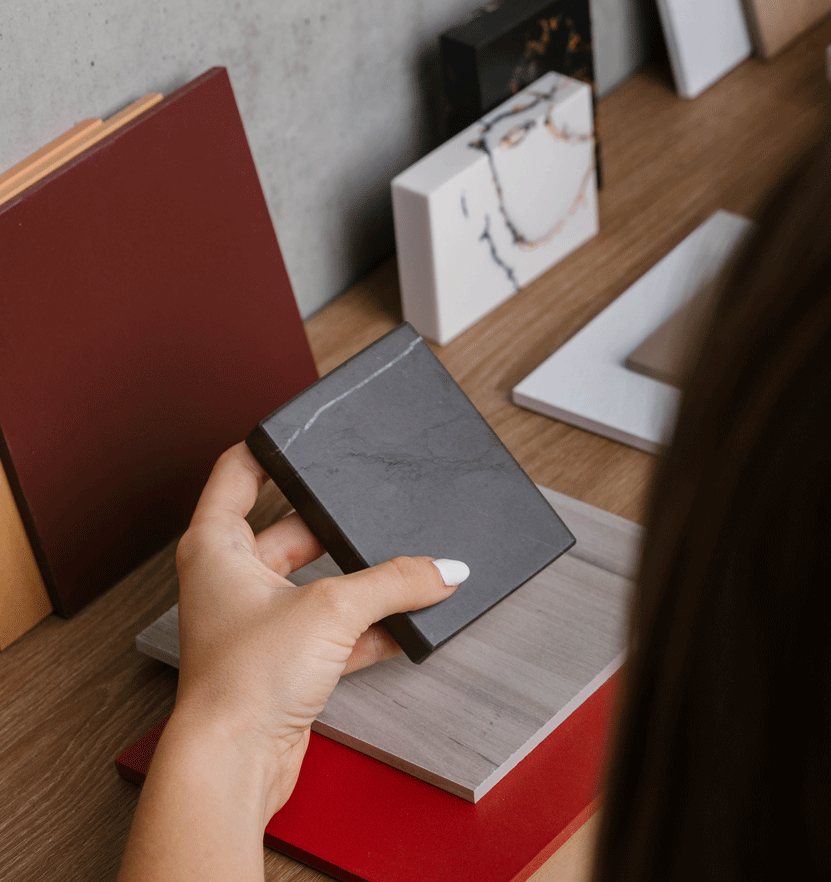
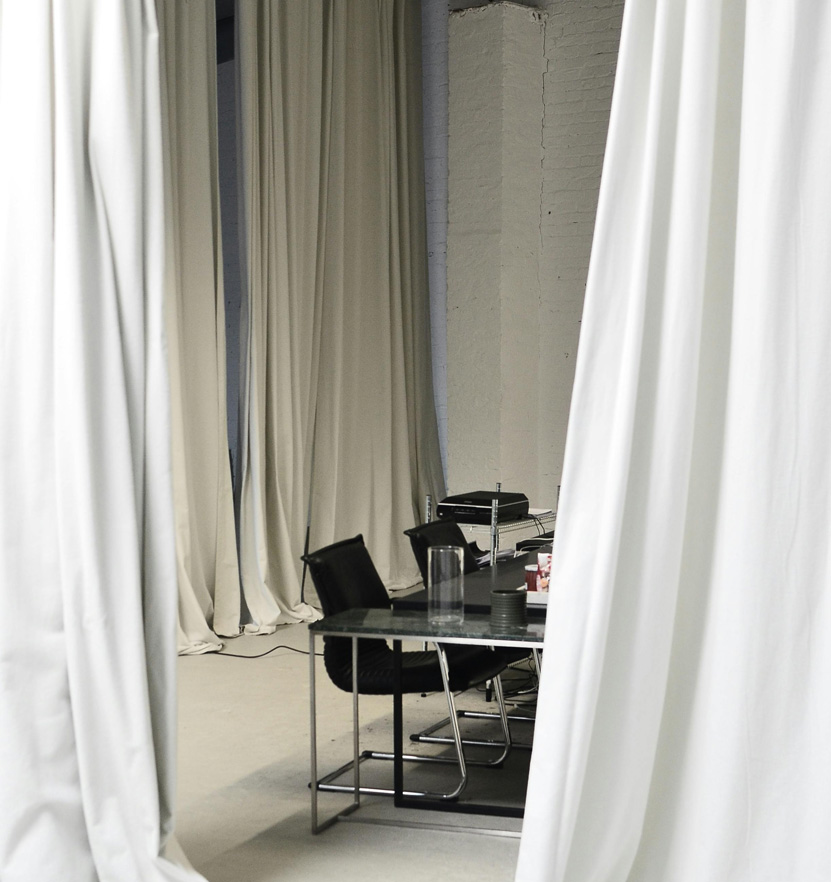
If you have a project inspired by Fiora or any of our products, send it to us and you will become part of our community through this website, our social networks and specialised newsletters. You can be next.
Download exclusive files